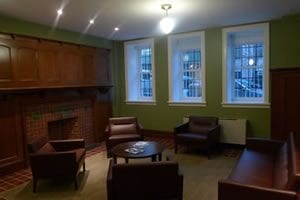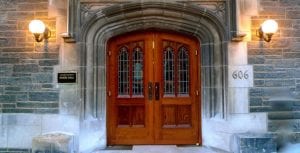 In Fall 2009, MESAAS moved into a new home, Knox Hall, located on 122nd Street between Broadway and Claremont Avenue. With the doubling in the size of the faculty and graduate program over the previous decade, the department had outgrown its old quarters. The new premises offered more faculty offices, seminar rooms, a common room, and graduate work spaces.
In Fall 2009, MESAAS moved into a new home, Knox Hall, located on 122nd Street between Broadway and Claremont Avenue. With the doubling in the size of the faculty and graduate program over the previous decade, the department had outgrown its old quarters. The new premises offered more faculty offices, seminar rooms, a common room, and graduate work spaces.
The move also enabled MESAAS to be located for the first time alongside its three associated regional institutes, the South Asia Institute, the Middle East Institute, and the Institute of African Studies, which share the two floors below those occupied by the department. The building overlooks the Manhattan School of Music and Riverside Church, and a tree-lined interior quadrangle which it shares with the Burke Library, part of the Columbia library system.
 Knox Hall is a Collegiate Gothic-style building constructed in 1909. Originally a faculty residence of the Union Theological Seminary, it was built with donations from the copper mining fortune of D. Willis James, head of Phelps, Dodge & Co. (the company whose profits also funded the creation of the American University of Beirut) and the oil fortune of John D. Rockefeller. The architects were the Boston firm of Allen & Collens, who went on to design the neighboring Riverside Church. The building was constructed from the rough Manhattan schist quarried in the excavation of its foundations, rather than the handmade red brick and limestone used by Charles McKim for the Beaux-Arts facades of the main Columbia campus built a decade earlier across the street.
Knox Hall is a Collegiate Gothic-style building constructed in 1909. Originally a faculty residence of the Union Theological Seminary, it was built with donations from the copper mining fortune of D. Willis James, head of Phelps, Dodge & Co. (the company whose profits also funded the creation of the American University of Beirut) and the oil fortune of John D. Rockefeller. The architects were the Boston firm of Allen & Collens, who went on to design the neighboring Riverside Church. The building was constructed from the rough Manhattan schist quarried in the excavation of its foundations, rather than the handmade red brick and limestone used by Charles McKim for the Beaux-Arts facades of the main Columbia campus built a decade earlier across the street.
The building is named after George William Knox, Professor of History and Philosophy of Religion at UTS, the administrator responsible for the construction of the UTS campus. In 1987, facing a financial crisis, UTS had drawn up plans to raze the building and construct a thirty-story apartment tower on the site. Instead, two decades later, the lease of the property was taken over by the university.
 The 2008-09 renovation was designed by Helpern Architects of New York. The interior of the building was gutted and reconstructed as faculty offices, seminar rooms, and classrooms. Certain details from the original interior were preserved, in particular the tiles by the firm of William Grueby, a leading ceramics maker of the Arts and Crafts movement, from the lobby floor and four of the building’s fireplaces, which were reinstalled with their original mantels and wood surrounds.
The 2008-09 renovation was designed by Helpern Architects of New York. The interior of the building was gutted and reconstructed as faculty offices, seminar rooms, and classrooms. Certain details from the original interior were preserved, in particular the tiles by the firm of William Grueby, a leading ceramics maker of the Arts and Crafts movement, from the lobby floor and four of the building’s fireplaces, which were reinstalled with their original mantels and wood surrounds.
A feature of the redesign is the use of renewable energy and energy conservation, enabling the university to seek LEED Silver rating for the project from the U.S. Green Building Council. The interior walls are made from recycled gypsum wallboard, the windows are fitted with low-emissivity glass, and the elevators are low-energy models using flat belts in place of traditional steel ropes and gearless machinery. The building is heated and cooled using geothermal energy from beneath the ground. Four 1,800-foot deep wells, each eight inches in diameter, were drilled beneath the sidewalk outside the entrance to Knox Hall (see photo of well-drilling on right). Water from these wells circulates through heat exchangers in the basement of the building, supplying heat in the winter and drawing off excess warmth in the summer. The system lowers energy costs and reduces the use of fossil fuels.

